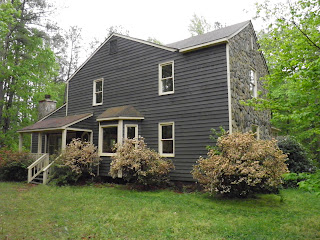**Thanks to my brother Geoffrey for taking such great pictures**
There are actually four separate entrances, one on each side of the house. The driveway goes straight to the side of the house, with an entrance to the great room, and also forks to the right, where it goes past the official front door and up to the detached two-car garage.
 | |||||||||
| Here is the side of the house that leads into the great room. | The porch also has a lovely swing! |
Entering from the side door, we see the great room in front of us and the kitchen to the left.
 |
| The great room reminds me of Girl Scout Camp. |
 |
| Kitchen--check out that 80s light! (ie, one of the first things to go) |
From the great room you can see the sunroom. I love all the skylights throughout the house, but they are fogged up, so replacing them will have to be one of our first projects.
 | |||
| The sunroom is to the left. |
On the right side of the picture above, you can see the entrance to what will be our dining room (there are also French doors leading from the sunroom to the dining room). Technically, it's the living room, with the original dining room behind the kitchen, but with our long dining table, we prefer this room to host Thanksgiving and other dinner parties.
 |
| There is so much dark wood molding in this house! Can't wait to paint most of it. |
Another early major project will be replacing the carpet throughout the house: two rooms downstairs and the entire upstairs. It is so stained all over the place, I don't even want to know what happened. We're still unsure of what type of floor to use here, since carpet doesn't make sense for a dining room. Any budgetsuggestions?
Here's the actual front entrance of the house. Basically, we'll be walking straight into the dining room, with the old dining room to the left.
 | ||
| Hello! This hallway contains a closet, a half bathroom and the stairs. |
Finally, the last room of the first floor will be a playroom for Zeph (and hopefully a home to most of his toys and gadgets).
 |
| There is an entrance to the kitchen somewhere around here, so the first floor is one large loop. |
 |
| More to come! |
Stay tuned for pictures of the upstairs, as well as a tour of the yard!

So, so exciting!
ReplyDeleteDining room floor suggestions: what about stained/ sealed concrete? It might echo the stonework on the outside of the house, with a cool shale color. (It also might make the place feel like Costco, though, so think carefully... maybe some creative use of tiles/ river rocks in the concrete, as some sort of floor border [florder?] would class it up.)
Whatever you do, though, don't fall for the trick of laminate-- it's great "budget" wise, but it's so "budget." IMPOSSIBLE to get clean. Lots of cleaning products & some type of mops ruin it. Cannot handle water. Scratches. Basically list all the things that would not work in a dining room, and that's what you get with laminate. Blerg.
Also: I know he is still much too young for this, but when Zephyr gets a little older: PLEASE have him finger paint something onto wax paper to hang in the special window in the stairs. Baby stained glass... I'm swooning already.
ReplyDeleteI love the floor idea! I think we'd have to check to see how strong the foundation is for concrete, but it's definitely something to consider. Baby stained glass, so adorable!
ReplyDeleteKeep the ideas coming!